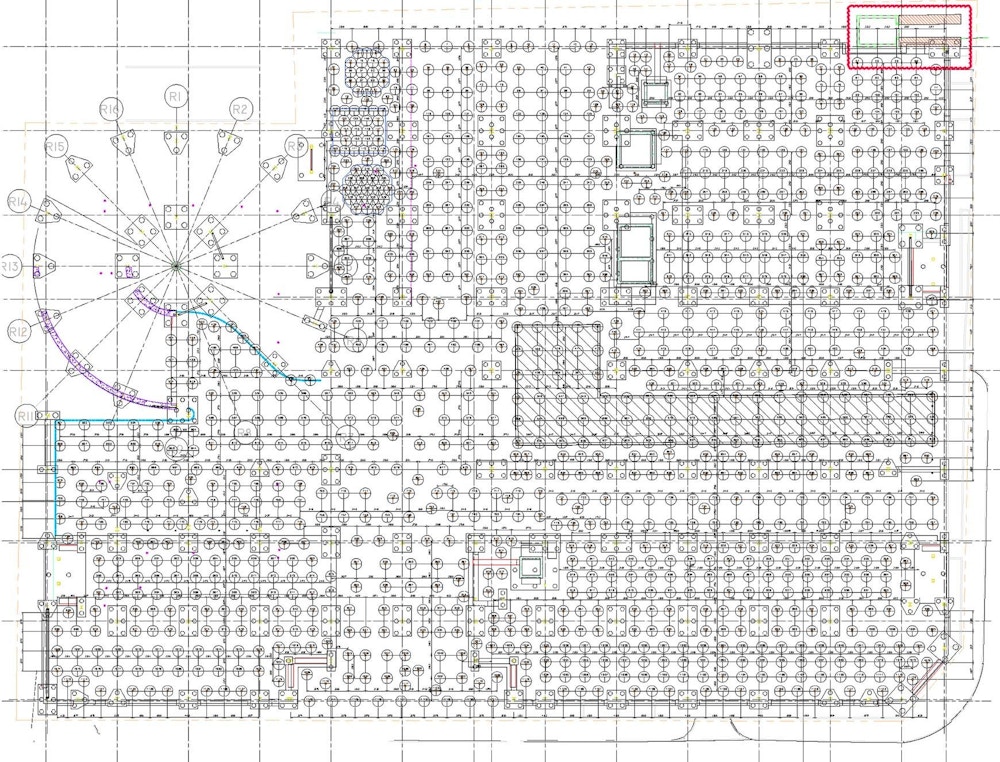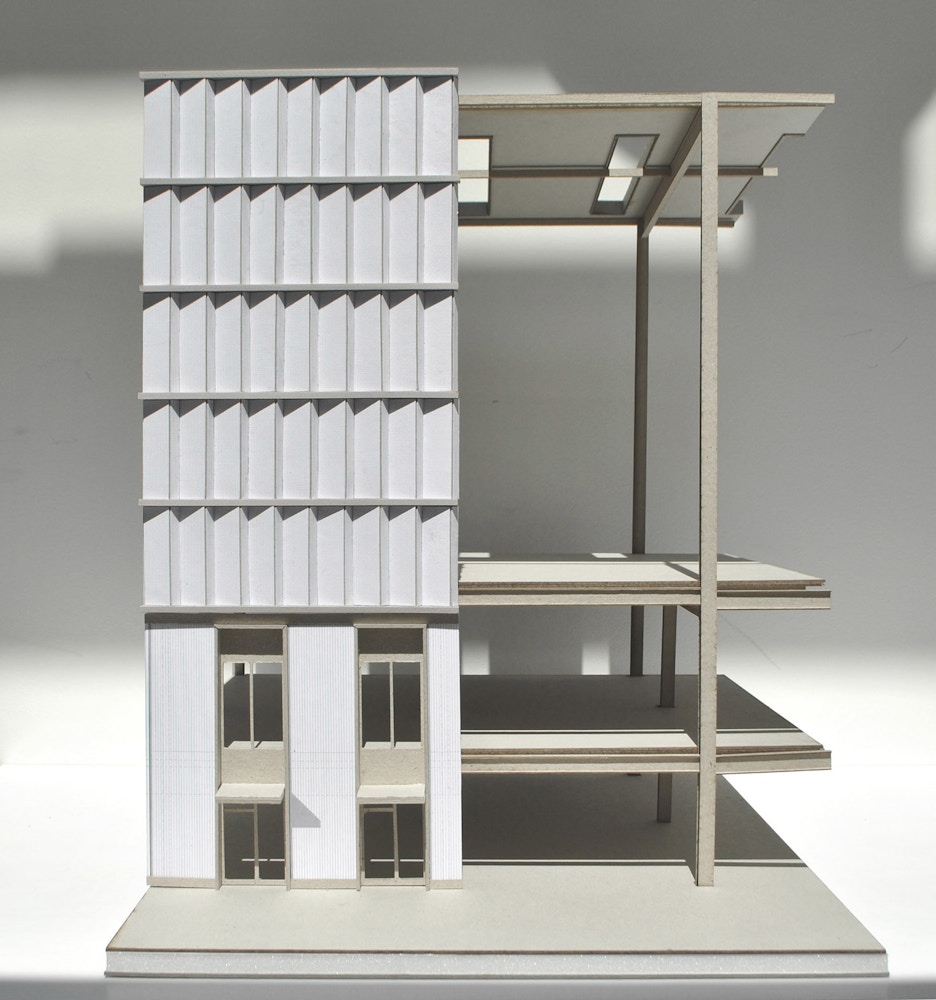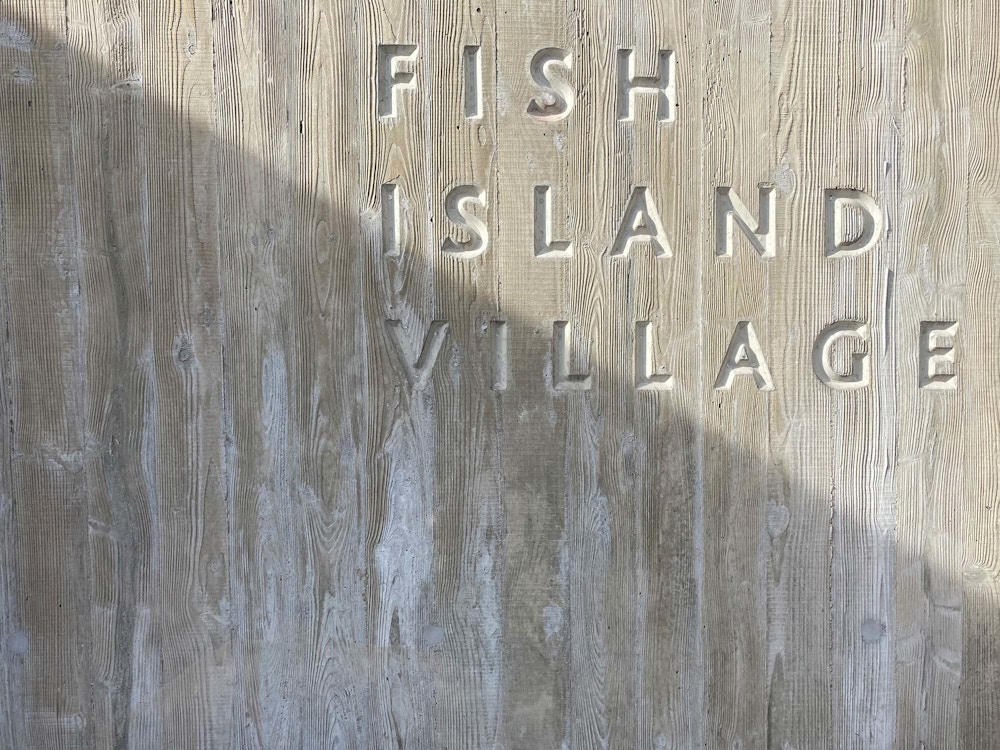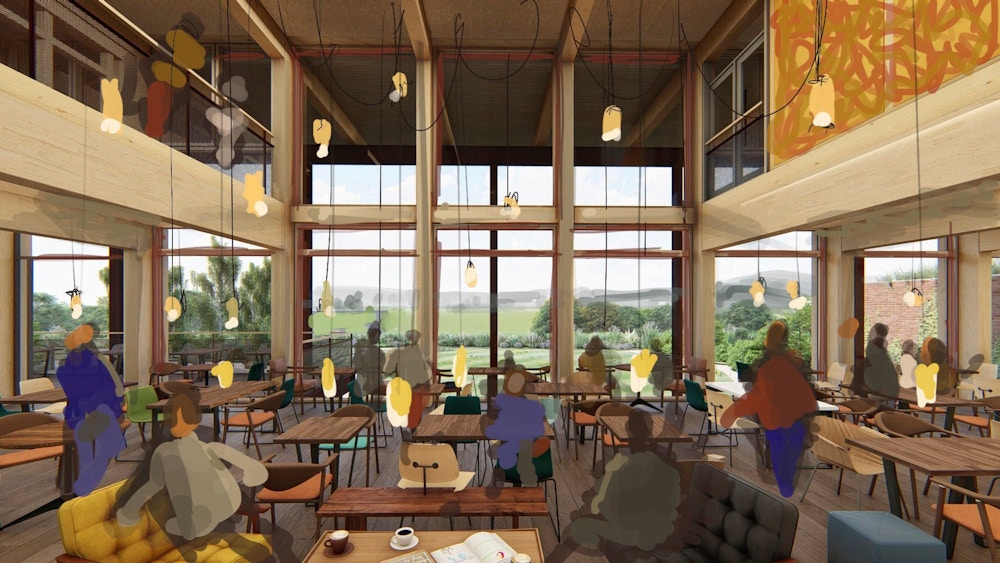References, reflections and studies capture the thinking, making and design stages within the studio

—Building on a series of co-design events, we invited the community to help develop ideas for the Gourley Triangle site in Tottenham at a public consultation event led by Haringey Council. Discussions focussed on the design of new public spaces, opportunities for new creative workspace and commercial space, and mechanisms for retaining and enhancing the historic character of the site

—Our high performing workspace provides a flexible framework that intensifies and unlocks an industrial site in Enfield. The building is a vibrant ecosystem which accommodates existing light industrial businesses and attracts new or growing start ups to the area. There are ‘lock up and leave’ units at ground floor accessed via a vehicle yard; dynamic co-working spaces at second and third floor; and rentable hydroponic greenhouses at roof level
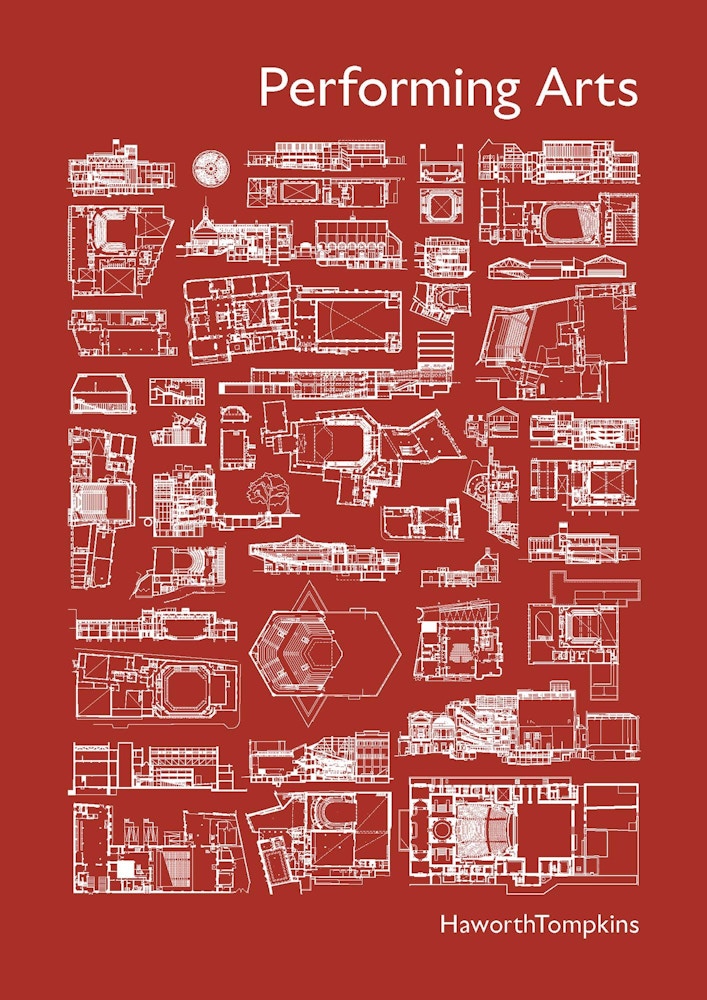
—We have been immersed in thinking about, talking about, designing and experiencing performing arts buildings for three decades now, working with many of the world’s most influential show makers. Here is a publication looking at our approach to these projects. Click on the link, or the arrow, to view

—Concrete slab cut to create a new opening for the stair at King's House - reconfiguring the circulation has been key in making the building suitable for use by King's Cross Church. We have retained as much as possible of the existing building fabric, and left edges such as this exposed telling part of the story of the building's history

—Improving the acoustics in the Malmö Stadsteater auditorium, which is housed in a space with a high, domed roof. The existing acoustic cylinders were removed, followed by the installation of folding acoustic panels, fitted into the spaces between the beams and joists, each panel cut to a unique shape to allow for the curved shape of the dome

—Restoration has commenced of the stained glass windows within the Grade II listed former Emmanuel United Reform Church as part of our Pembroke College, Cambridge project. Whilst the William Morris stained glass will stay in place, the prominent rose window facing Trumpington Street will be carefully removed, sensitively restored, cleaned and reinstated. Once reinstalled, the window will brighten the new performance and lecture space
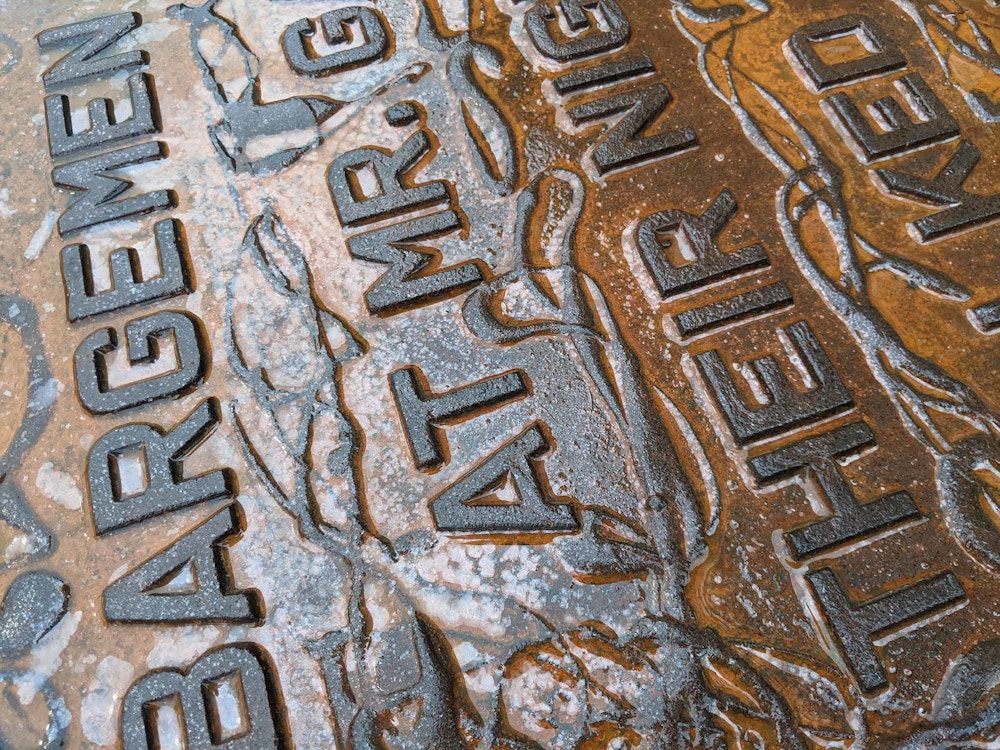
—Written in Water, the site-specific artwork by William Cobbing is being installed at Fish Island Village. Comprising of a constellation of twelve cast iron plates embedded in the ground, they are integrated into the paving of the new development’s public square and yards, and embossed with quotes or local stories, creating a portal to the area’s past
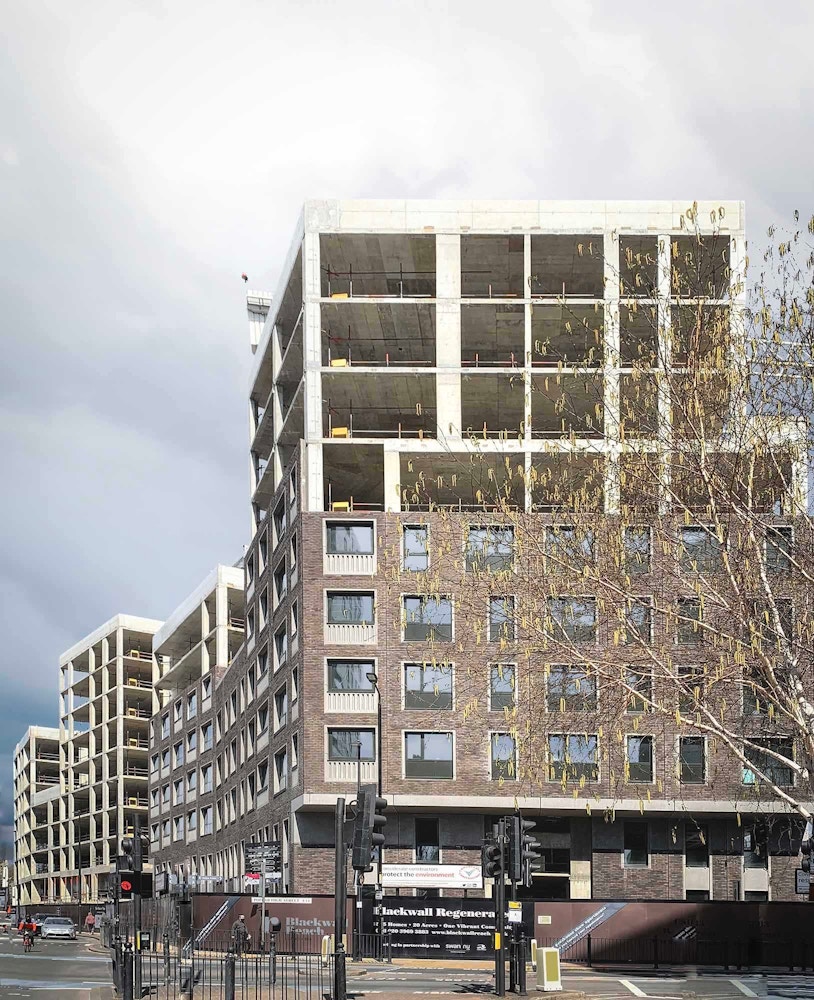
—We continue exploring modular methods of construction; at Blackwall Reach, facade panels have been entirely constructed off-site including window installation at the factory. Employing these methods often can result in significantly reduced build programmes, ensure more uniform quality control, and minimise wastage
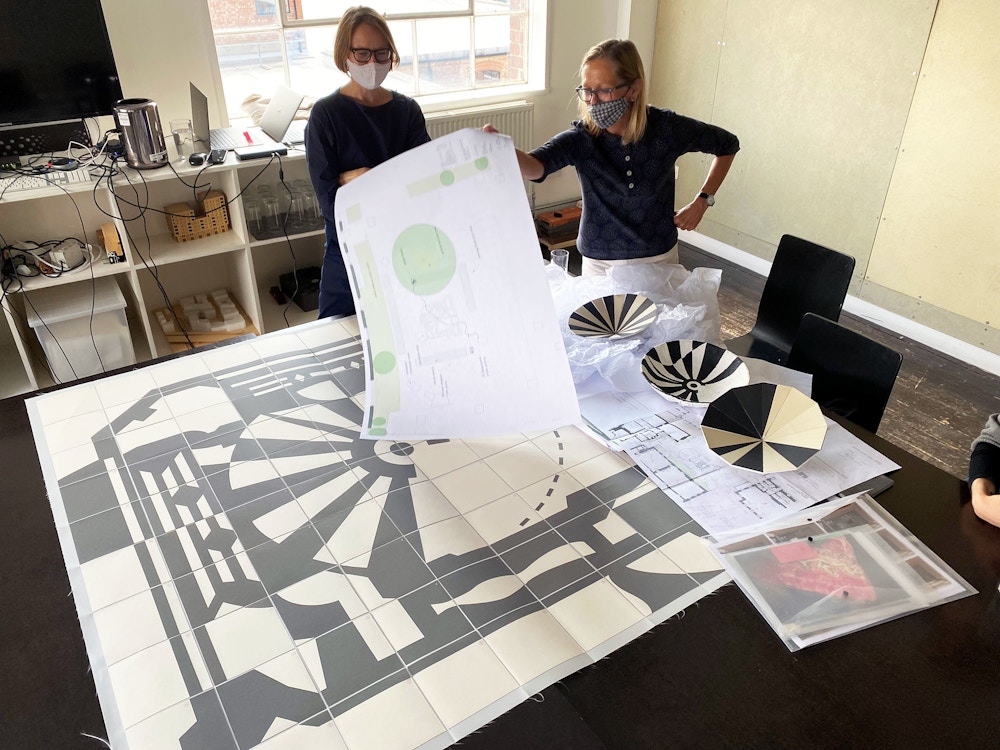
—Workshop with Associate Director Beatie Blakemore and artist Alison Turnbull, who has undertaken a public art commission for our project with Pembroke College, Cambridge. The ceramic mosaic, within the new Tom Stuart-Smith designed courtyard garden, relates to Alison’s research into Alfred Waterhouse and his work with the College. The artwork will sit in the centre of York stone paving which has been designed to create a Voronoi pattern, contrasting the formal pathways around the site.

—Every year, Haworth Tompkins runs study trips to three different locations with rich architectural history, and invites everyone in the studio to come along. After these trips, we put together booklets to share with the practice what we have seen. Here is our record of 2017, and the three trips to Porto, Hamburg and Zurich. Click on the link, or the arrow, to view

—Competition image for a housing and estate regeneration scheme in London, seeking to retain existing podium play spaces at ground and their connection to the landscape beyond, whilst upgrading and extending the towers that define the edges of each open space. Ink drawing, coloured and textured in Photoshop




