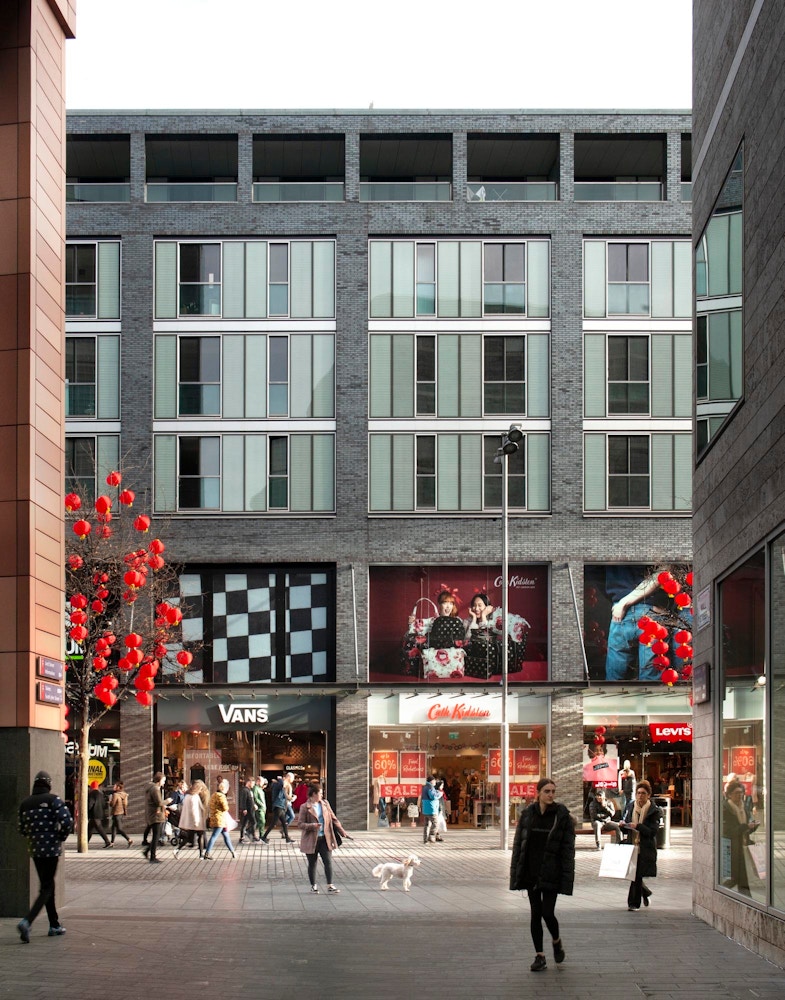—
mixed-use retail-led regeneration project

Liverpool One, a partnership between Grosvenor Estates and Liverpool City Council, is a 42-acre, mixed-use, retail-led regeneration project in the centre of the City of Liverpool, and Haworth Tompkins have worked on two sites within this.



Site 3 is located on the eastern side of the development and consists of a three-storey specialty department store and the remodelling and refurbishment of two Grade ll listed former warehouse.

The site forms the apex of a triangular urban block formed by the junction of two very different urban contexts: Hanover St and College Lane. Along Hanover Street, the new trabeated brickwork facade and projecting roof lanterns responds to the scale and character of the robust warehouse buildings to the south of the site. On College Lane, the building is set back to create a series of faceted terraces, which respond to the scale and character of the neighbouring Grade I listed Bluecoats Chambers.



The adjacent warehouses which were previously derelict have been repaired, restored and extended providing them with a new lease of life. A pedestrian route from Hanover Street to College Lane provides permeability through the block and maintains the previous historic connection.


Site 7 is located on Paradise Street between School Lane and College Lane and mediates between the new large-scale developments on Paradise Street to the west and the smaller scale historic environment around Bluecoat Chambers to the east.



Consisting of a mixed-use development with retail, residential and a creche, it has primary retail frontages onto both Paradise Street and the new St Peters Arcade where we collaborated with Dixon Jones, the designers of the arcade, under a single appointment with the client Grosvenor.


The residential accommodation faces Paradise Street on four floors above two retail levels and is grouped around a shared courtyard garden created on the roof of the retail accommodation. Access to the courtyard level is provided via a shared core from street level, and the courtyard provides access to secondary cores that serve individual flats.



The garden and creche, raised above the public level, gives residents a calm focus above the buzz of the busy streets below, a haven in the city centre.

“A project with rich architectural qualities which suggests the possibility for a pluralistic architecture that can address social use while accommodating more luxurious sensations and experiences both spatially and materially” Judges Citation, RIBA Award















