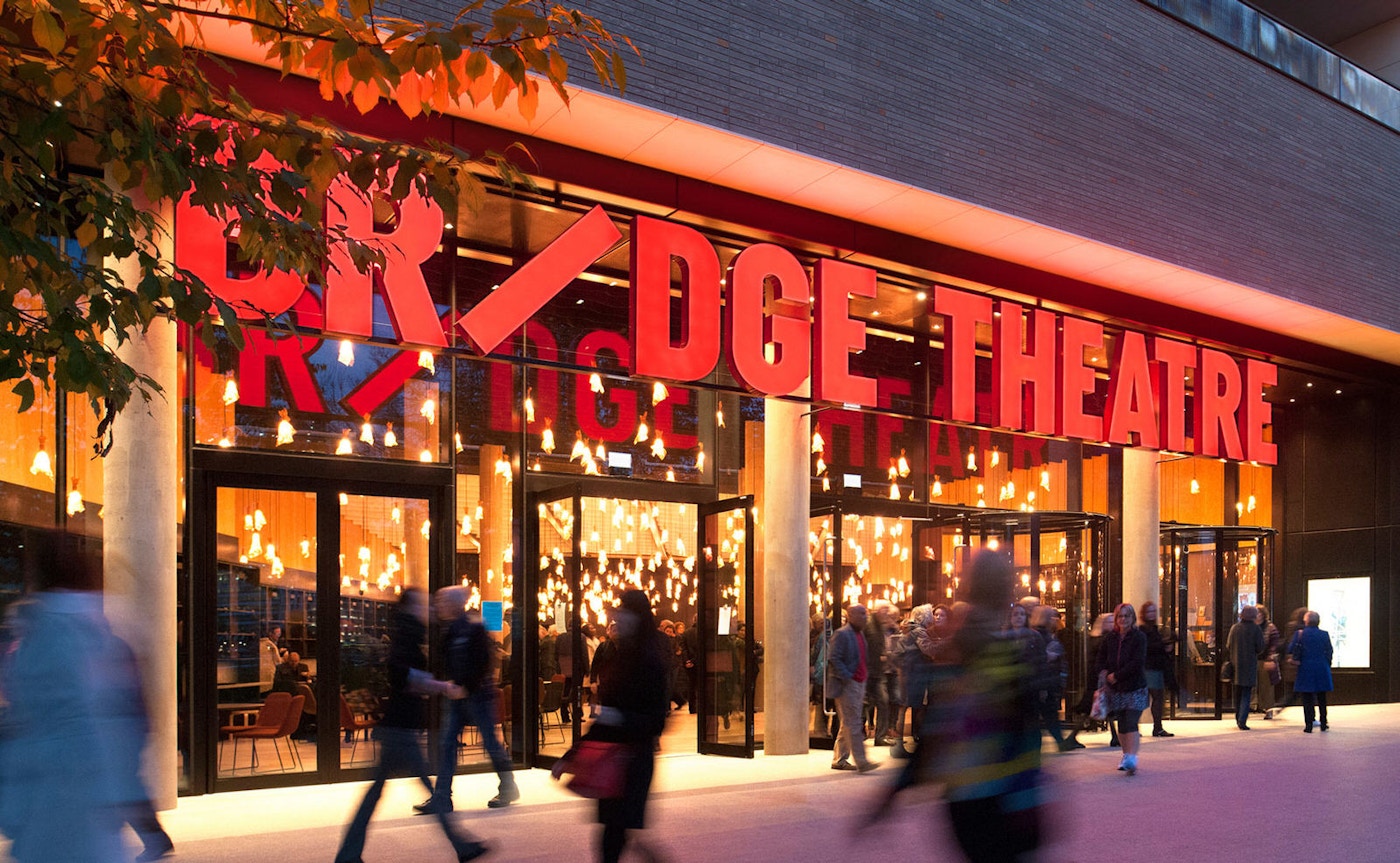—
a new large scale flexible theatre

The Bridge Theatre, the first venue of the new London Theatre Company, occupies an extraordinary riverside site on Potters Fields Park in Southwark, overlooking Tower Bridge and the Tower of London.


In a conscious move away from London’s traditional West End theatre district, the Bridge has been designed to provide new levels of adaptability and theatrical possibility compared with the historic proscenium houses that comprise the majority of London’s non-subsidised venues. The theatre forms part of the ground floor frontage of a new residential development next to City Hall, activating the public realm and providing a catalyst for neighbouring restaurants and cafes.



The high, brightly daylit timber-lined foyer space, looking directly over the panorama of London’s north bank, has been designed to be both intimate and generous, whether absorbing 1100 audience members or welcoming 25 morning coffee drinkers.

Served by a single long bar and lit by 500 bespoke copper light fittings (designed by Haworth Tompkins) the foyer functions as a friendly public congregation space throughout the day and evening. Acoustics are controlled by the use of canvas and felt ceiling banners, allowing good speech intelligibility even with a full audience.





The auditorium itself is a completely new design approach: designed in collaboration with London Theatre Company’s technical and creative teams and stage engineering manufacturers Tait, the room was made and tested offsite in modular form before being erected as fully coordinated, finished components in the existing building shell.

Using this streamlined design and fabrication system, the building was designed, built and commissioned in less than two years from signing the property lease to the opening night. Sightlines and natural acoustics were tested and tuned in the digital design model and using full scale mock ups.






A highly flexible, modular stalls and stage zone allow multiple formats to be easily and efficiently achieved in a very short turnaround time between productions.



The first three productions at the Bridge will be 950 seats end on/proscenium format, 1075 seated and standing in the round/promenade and 900 seats in thrust stage format. Other versions of this system are being developed for different capacities.

“This project, my eighth with HT, has been a joy from start to finish. The keynotes of the process have been collaboration and trust, infused with their characteristic intelligence and tenacity. Their design of a new form of auditorium will, I hope, be adopted far and wide.” Nick Starr, London Theatre Company




















